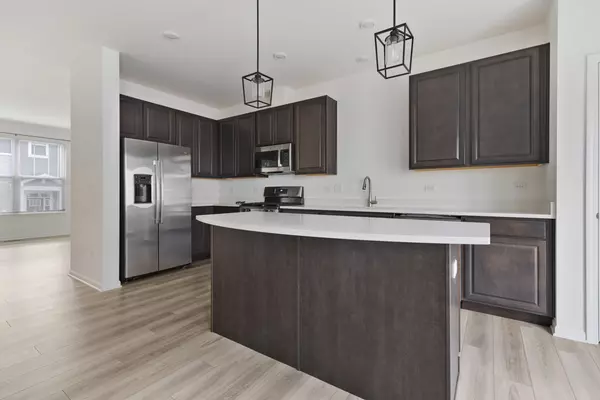
632 Wolverine Drive Aurora, IL 60502
3 Beds
2.5 Baths
1,764 SqFt
UPDATED:
Key Details
Property Type Single Family Home
Sub Type Residential Lease
Listing Status Active
Purchase Type For Rent
Square Footage 1,764 sqft
Subdivision Liberty Meadows
MLS Listing ID 12479432
Bedrooms 3
Full Baths 2
Half Baths 1
Year Built 2024
Available Date 2025-10-13
Lot Dimensions COMMON
Property Sub-Type Residential Lease
Property Description
Location
State IL
County Dupage
Rooms
Basement Finished, Partial, Daylight
Interior
Heating Natural Gas, Forced Air
Cooling Central Air
Flooring Hardwood
Furnishings No
Fireplace Y
Appliance Range, Microwave, Dishwasher, Refrigerator, Washer, Dryer
Laundry Washer Hookup, In Unit
Exterior
Garage Spaces 2.0
Community Features Park
View Y/N true
Building
Lot Description Common Grounds
Sewer Public Sewer
Water Public
Structure Type Vinyl Siding,Brick
Schools
Elementary Schools Young Elementary School
Middle Schools Granger Middle School
High Schools Metea Valley High School
School District 204, 204, 204
Others
Pets Allowed Additional Pet Rent, Cats OK, Deposit Required, Dogs OK
Special Listing Condition Home Warranty

GET MORE INFORMATION






