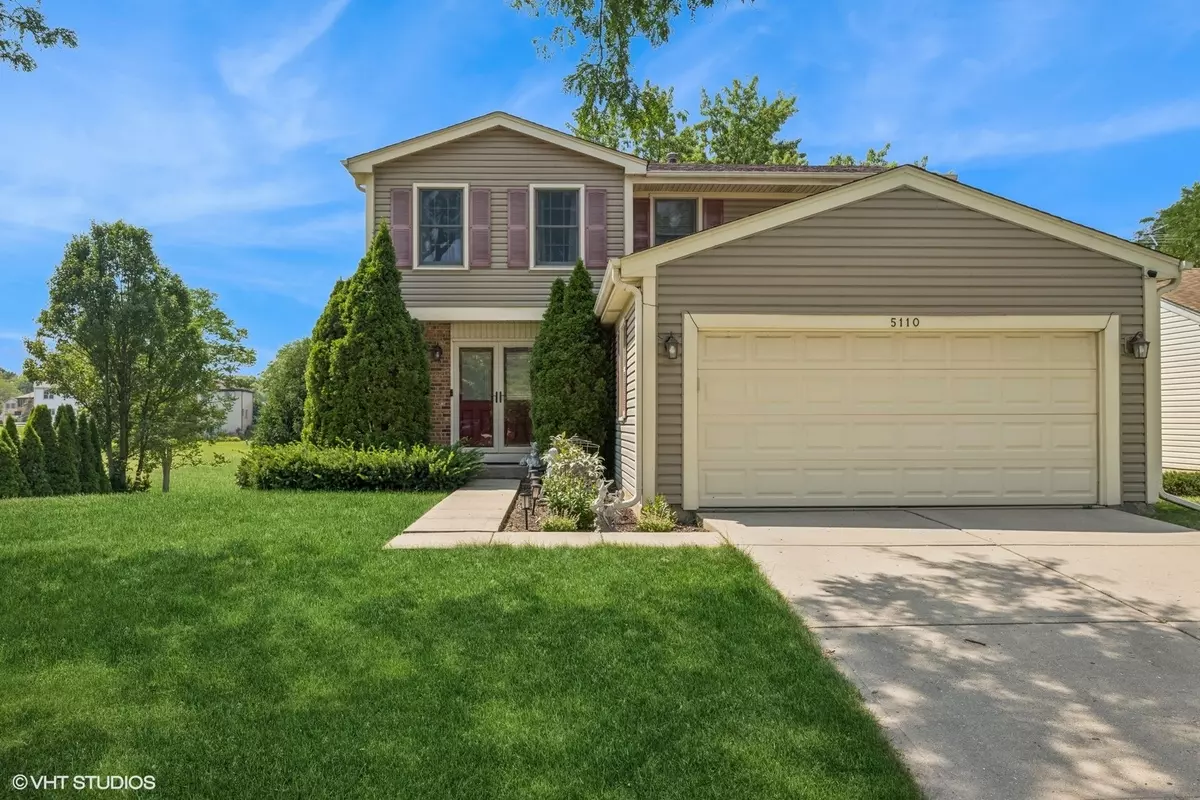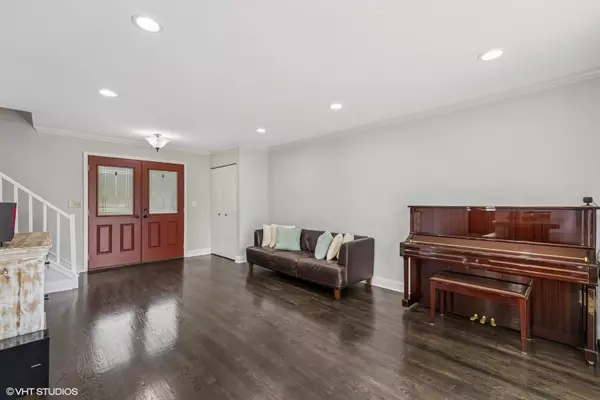Bought with Laura Browere of HomeSmart Connect LLC
$443,000
$425,000
4.2%For more information regarding the value of a property, please contact us for a free consultation.
5110 Chambers Drive Hoffman Estates, IL 60010
3 Beds
1.5 Baths
1,600 SqFt
Key Details
Sold Price $443,000
Property Type Single Family Home
Sub Type Detached Single
Listing Status Sold
Purchase Type For Sale
Square Footage 1,600 sqft
Price per Sqft $276
Subdivision Colony Point
MLS Listing ID 12430324
Sold Date 09/26/25
Bedrooms 3
Full Baths 1
Half Baths 1
Year Built 1978
Annual Tax Amount $8,793
Tax Year 2023
Lot Size 4,791 Sqft
Lot Dimensions 53X94X57X92
Property Sub-Type Detached Single
Property Description
This beautifully maintained 3-bedroom, 1.5-bath home features timeless hardwood floors and elegant crown molding throughout. Step into a bright, airy living room that flows seamlessly into a cozy dining space. The kitchen offers 42" cherry wood cabinets, a generous island, and a casual eating area, perfect for both everyday meals and entertaining. The spacious primary bedroom includes two closets, while two additional bedrooms share an updated full bath with a modern vanity. The finished basement provides extra flexibility and can be used as a home office, playroom, or family room. Enjoy outdoor living with a large backyard, a deck off the living room, and a walk-out patio from the basement. Nestled next to a playground and set in a sought-after neighborhood within the Fremd High School district, this home blends comfort, charm, and convenience.
Location
State IL
County Cook
Community Park
Rooms
Basement Finished, Full
Interior
Heating Natural Gas, Forced Air
Cooling Central Air
Fireplace N
Appliance Range, Microwave, Dishwasher, Refrigerator, Washer, Dryer
Exterior
Garage Spaces 2.0
View Y/N true
Roof Type Asphalt
Building
Story 2 Stories
Sewer Public Sewer
Water Public
Structure Type Vinyl Siding,Brick
New Construction false
Schools
School District 15, 15, 211
Others
HOA Fee Include None
Ownership Fee Simple
Special Listing Condition None
Read Less
Want to know what your home might be worth? Contact us for a FREE valuation!

Our team is ready to help you sell your home for the highest possible price ASAP

© 2025 Listings courtesy of MRED as distributed by MLS GRID. All Rights Reserved.
GET MORE INFORMATION







