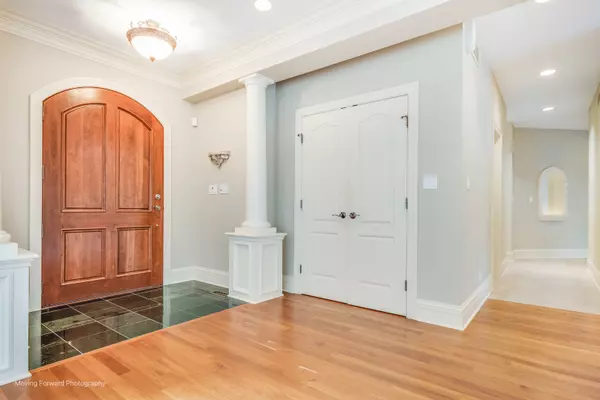Bought with Dalia Alshurafa of USA Realty Group Inc
$1,475,000
$1,539,000
4.2%For more information regarding the value of a property, please contact us for a free consultation.
8656 Johnston Road Burr Ridge, IL 60527
5 Beds
5 Baths
4,220 SqFt
Key Details
Sold Price $1,475,000
Property Type Single Family Home
Sub Type Detached Single
Listing Status Sold
Purchase Type For Sale
Square Footage 4,220 sqft
Price per Sqft $349
Subdivision Highland Fields
MLS Listing ID 12462487
Sold Date 10/09/25
Style Traditional
Bedrooms 5
Full Baths 4
Half Baths 2
HOA Fees $141/ann
Year Built 2002
Annual Tax Amount $19,250
Tax Year 2023
Lot Dimensions 113x192x100x209
Property Sub-Type Detached Single
Property Description
Midwest Estate Living At Its Finest This brick estate home offers 4,220 sf of luxury living, conveniently located in Burr Ridge close to city amenities and major thoroughfares. From the moment you step into the large foyer, you are greeted with exquisite finishes! The property boasts 4 bedrooms and 4 full bathrooms plus 2 powder rooms, and a fully finished basement. Rooms filled with natural light through the large windows bathe you in warmth, comfort, and a sense of openness throughout the home. A large, open room next to the foyer can be used as an office space, reading nook, or flex space designed to fit your needs. And, a warm, inviting living room with a soaring stone fireplace welcomes you to spend hours connecting with loved ones. With a library, craft room, and entertainment room, this house is outfitted to enjoy a plethora of hobbies. Designed for both everyday living and effortless entertaining, the kitchen combines form and function with commercial-grade appliances, granite countertops, custom cabinetry, and soft-close drawers. Generous counter space and a well-appointed pantry provide both functionality and elegance, while every element has been thoughtfully designed to meet the expectations of the most discerning chef. The primary suite is designed for an indulgent lifestyle, featuring a large bedroom, plus a private office, sitting room, and coffee bar, making this a luxurious retreat away from the distractions of daily life. In addition, the primary suite features a huge walk-in closet and an ensuite bath with all the amenities one would expect in a luxurious estate home. There is another ensuite bedroom, two additional bedrooms, and a generous loft space. The basement offers a separate living space perfectly suited for extended family living and extravagant entertaining. It is appointed with a spacious lounge featuring a striking stone fireplace and views of the yard. Additional amenities include a recreation room, private office, and more. Complete with its own kitchen, bedroom, full bath, and laundry, this versatile level is ready for your personal touch. The home is designed with your lifestyle in mind and is outfitted with an attached garage, 3 HVAC systems, radiant floor heat, and an outdoor oasis equipped with an indoor/outdoor audio system to carry those tunes to the covered patio. For year-round luxury living, schedule a tour to see this beauty today.
Location
State IL
County Cook
Community Lake, Curbs, Sidewalks, Street Lights, Street Paved
Rooms
Basement Finished, Full, Walk-Out Access
Interior
Interior Features Vaulted Ceiling(s), 1st Floor Bedroom, Walk-In Closet(s), Granite Counters
Heating Natural Gas, Forced Air, Radiant, Zoned, Radiant Floor
Cooling Central Air
Flooring Hardwood
Fireplaces Number 2
Fireplaces Type Gas Starter, Masonry
Fireplace Y
Appliance Microwave, Dishwasher, Refrigerator, High End Refrigerator, Bar Fridge, Disposal, Stainless Steel Appliance(s), Wine Refrigerator, Cooktop, Gas Oven, Range Hood, Humidifier
Exterior
Exterior Feature Balcony, Other
Garage Spaces 3.0
View Y/N true
Roof Type Asphalt
Building
Story 2 Stories
Sewer Public Sewer
Water Lake Michigan
Structure Type Brick
New Construction false
Schools
High Schools Lyons Twp High School
School District 107, 107, 204
Others
HOA Fee Include None
Ownership Fee Simple w/ HO Assn.
Special Listing Condition None
Read Less
Want to know what your home might be worth? Contact us for a FREE valuation!

Our team is ready to help you sell your home for the highest possible price ASAP

© 2025 Listings courtesy of MRED as distributed by MLS GRID. All Rights Reserved.
GET MORE INFORMATION






