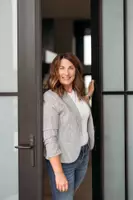Bought with Lane Chesebro of Coldwell Banker Realty
$525,000
$525,000
For more information regarding the value of a property, please contact us for a free consultation.
2302 Scoville Avenue Berwyn, IL 60402
3 Beds
2.5 Baths
3,876 SqFt
Key Details
Sold Price $525,000
Property Type Single Family Home
Sub Type Detached Single
Listing Status Sold
Purchase Type For Sale
Square Footage 3,876 sqft
Price per Sqft $135
MLS Listing ID 12448587
Sold Date 10/17/25
Style Bungalow
Bedrooms 3
Full Baths 2
Half Baths 1
Year Built 1924
Annual Tax Amount $10,254
Tax Year 2023
Lot Size 4,700 Sqft
Lot Dimensions 37X125
Property Sub-Type Detached Single
Property Description
One of the finest bungalows in Berwyn. This solid brick corner home has been completely remodeled from top to bottom, offering a perfect blend of timeless charm and modern luxury. Step inside to an open and spacious floor plan featuring hardwood floors throughout the main level, a bright living and dining area, and a versatile office space. The updated kitchen is a true showstopper with granite countertops, subway tile backsplash, a large island, walk-in pantry, and stainless steel appliances. The main floor also includes two bedrooms and a full bath, designed with both style and functionality in mind. The primary suite upstairs is a private retreat, complete with its own living room, massive walk-in closet, and spa-like bathroom with a double vanity and skylight. The fully finished basement is an entertainer's dream with a huge recreation area, half bath, full laundry, and a dedicated exercise room. Outside, enjoy your private oasis featuring a six-foot privacy fence, stamped concrete patio, and a beautiful gazebo, perfect for outdoor gatherings. Additional upgrades include 200-amp electric service, newer plumbing, newer windows, and a dual-zoned HVAC system. Truly one of a kind, this bungalow is a must-see.
Location
State IL
County Cook
Community Curbs, Sidewalks, Street Lights, Street Paved
Rooms
Basement Finished, Exterior Entry, Full, Walk-Out Access
Interior
Interior Features 1st Floor Bedroom, 1st Floor Full Bath, Walk-In Closet(s)
Heating Natural Gas, Forced Air, Sep Heating Systems - 2+, Zoned
Cooling Central Air, Zoned
Flooring Hardwood
Fireplaces Number 1
Fireplaces Type Electric
Fireplace Y
Appliance Range, Microwave, Dishwasher, Refrigerator, Washer, Dryer, Stainless Steel Appliance(s), Wine Refrigerator, Range Hood
Exterior
Garage Spaces 2.0
View Y/N true
Roof Type Asphalt
Building
Lot Description Corner Lot
Story 1.5 Story
Foundation Concrete Perimeter
Sewer Public Sewer
Water Public
Structure Type Brick
New Construction false
Schools
School District 100, 100, 201
Others
HOA Fee Include None
Ownership Fee Simple
Special Listing Condition None
Read Less
Want to know what your home might be worth? Contact us for a FREE valuation!

Our team is ready to help you sell your home for the highest possible price ASAP

© 2025 Listings courtesy of MRED as distributed by MLS GRID. All Rights Reserved.
GET MORE INFORMATION






