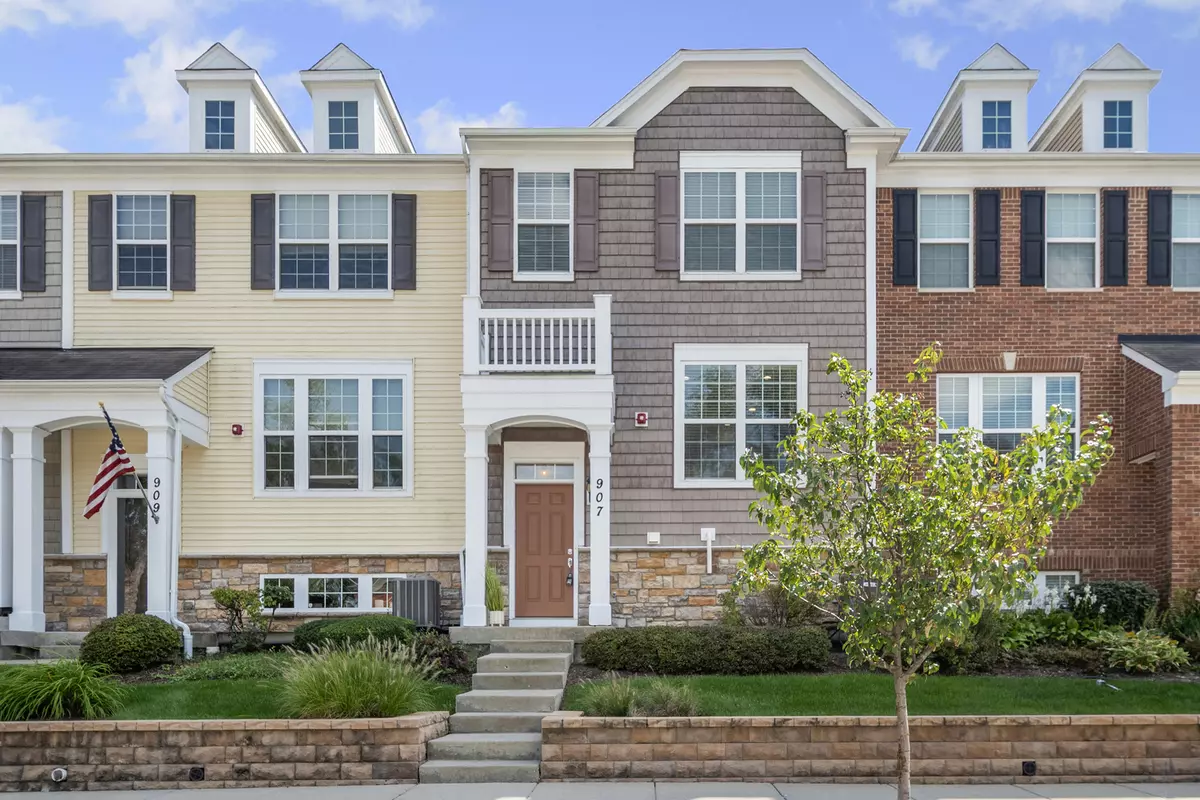Bought with David Schwartz of Baird & Warner
$440,000
$459,000
4.1%For more information regarding the value of a property, please contact us for a free consultation.
907 E Hamlin Lane Arlington Heights, IL 60004
3 Beds
2.5 Baths
1,464 SqFt
Key Details
Sold Price $440,000
Property Type Townhouse
Sub Type T3-Townhouse 3+ Stories
Listing Status Sold
Purchase Type For Sale
Square Footage 1,464 sqft
Price per Sqft $300
MLS Listing ID 12464100
Sold Date 10/20/25
Bedrooms 3
Full Baths 2
Half Baths 1
HOA Fees $396/mo
Year Built 2011
Annual Tax Amount $7,884
Tax Year 2023
Lot Dimensions 20x52
Property Sub-Type T3-Townhouse 3+ Stories
Property Description
Location, Location, Location - look no further than this freshly painted 3-story townhome in hot Downtown Arlington Heights (DTA). Situated in Arlington Crossings (only 2 units have sold this year), the main level is perfect for both daily living and entertaining. The kitchen has abundant cabinet, counter, and pantry closet space with new: hardware, under-counter lighting and brand new sleek fridge. Plus, space for your coffee bar and/or dining table. The living room is sun-filled with space for a large, comfortable sectional and access to the south-facing freshly painted balcony. Upstairs includes hardwood throughout with 3 bedrooms, including a primary with large walk-in closet and ensuite bath, plus a hall bath. Both upper baths have new: faucets, hardware and lighting. There are so many lighting upgrades throughout: recessed lights are now LED, with dimmers plus new: sconces, bath and entry light fixtures to update and elevate this home. Regardless of the weather, pull right into your attached 2-car garage that leads to a dedicated laundry/utility room and stairs to the main level. Fall in love with the efficient layout, leaving no wasted space and volume ceilings on the main level. Brand new owner driveways & rear alley currently being finished-no special assessment. Arlington Heights is a top NW suburban destination for shops, restaurants and theater. Plus, there's a nearby Metra stop, Mariano's, award-winning library, and amazing park district. Welcome Home!
Location
State IL
County Cook
Rooms
Basement None
Interior
Heating Natural Gas, Forced Air
Cooling Central Air
Flooring Hardwood
Fireplace N
Appliance Range, Microwave, Dishwasher, Refrigerator, Washer, Dryer, Disposal, Stainless Steel Appliance(s)
Laundry In Unit
Exterior
Exterior Feature Balcony
Garage Spaces 2.0
View Y/N true
Building
Sewer Public Sewer
Water Lake Michigan, Public
Structure Type Shake Siding,Stone
New Construction false
Schools
Elementary Schools Windsor Elementary School
Middle Schools South Middle School
High Schools Prospect High School
School District 25, 25, 214
Others
Pets Allowed Number Limit
HOA Fee Include Insurance,Exterior Maintenance,Lawn Care,Snow Removal
Ownership Fee Simple w/ HO Assn.
Special Listing Condition None
Read Less
Want to know what your home might be worth? Contact us for a FREE valuation!

Our team is ready to help you sell your home for the highest possible price ASAP

© 2025 Listings courtesy of MRED as distributed by MLS GRID. All Rights Reserved.
GET MORE INFORMATION






