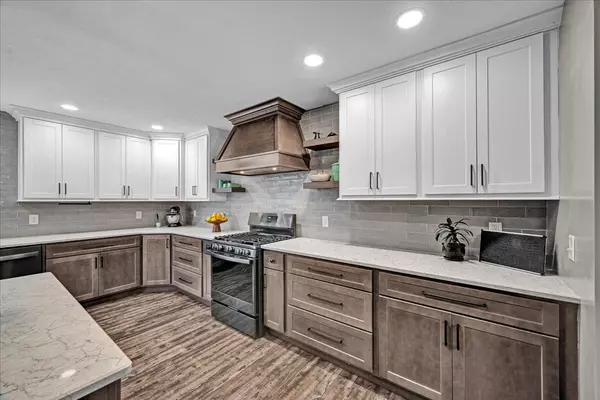Bought with Lisa Cunningham of RE/MAX Rising
$285,000
$265,000
7.5%For more information regarding the value of a property, please contact us for a free consultation.
203 W Franklin Street Carlock, IL 61725
5 Beds
2.5 Baths
3,524 SqFt
Key Details
Sold Price $285,000
Property Type Single Family Home
Sub Type Detached Single
Listing Status Sold
Purchase Type For Sale
Square Footage 3,524 sqft
Price per Sqft $80
MLS Listing ID 12448611
Sold Date 10/21/25
Style Farmhouse
Bedrooms 5
Full Baths 2
Half Baths 1
Year Built 1915
Tax Year 2023
Lot Size 0.300 Acres
Lot Dimensions 100X132
Property Sub-Type Detached Single
Property Description
Updates and more remodeling has made this gorgeous home such a gem in the heart of Carlock and Unit 5 school district. This time around the ENTIRE upper level has been updated with new paint on walls and trim, new carpet entire upper level and .......YES new WINDOWS THROUGH OUT the entire 2nd floor!!! That's not all.....the electrical panels have been replaced and updated making it a 200 amp system! Main floor trim has just been professionally finished with new paint and caulk. Septic is less than 1 year old!!! This stunning 5-bedroom, 2.5-bathroom, 2-story is nestled on the iconic Franklin St. boasting the charm of history with the convenience of modernity. Positioned in the esteemed Unit 5 school district and conveniently situated between Peoria and Bloomington/Normal, this gem offers the best of both worlds. Step into luxury with a completely remodeled main floor featuring an airy open concept layout that's perfect for entertaining. Indulge your culinary passions in the custom kitchen, adorned with exquisite Amish custom cabinets, sleek quartz countertops, and a walk-in pantry with elegant floating wood shelving. The main level also hosts a spacious living room ideal for family gatherings, a convenient laundry room, and a serene master bedroom retreat complete with an en-suite bathroom with spacious walk-in closet with a newly added closet organizer. This is a must see for sure. See Updates and Mechanicals Ages in the listing documents.
Location
State IL
County Mclean
Community Park, Sidewalks, Street Lights, Street Paved
Rooms
Basement Unfinished, Crawl Space, Partial
Interior
Interior Features 1st Floor Bedroom, 1st Floor Full Bath, Walk-In Closet(s), Open Floorplan, Separate Dining Room, Pantry, Replacement Windows
Heating Natural Gas, Forced Air
Cooling Central Air, Wall Unit(s), Zoned
Flooring Hardwood
Fireplace Y
Appliance Range, Dishwasher, Refrigerator, Range Hood
Laundry Main Level, Common Area
Exterior
View Y/N true
Roof Type Asphalt
Building
Lot Description Mature Trees
Story 2 Stories
Sewer Septic Tank
Water Public
Structure Type Vinyl Siding
New Construction false
Schools
Elementary Schools Carlock Elementary
Middle Schools Parkside Jr High
High Schools Normal Community West High Schoo
School District 5, 5, 5
Others
HOA Fee Include None
Ownership Fee Simple
Special Listing Condition None
Read Less
Want to know what your home might be worth? Contact us for a FREE valuation!

Our team is ready to help you sell your home for the highest possible price ASAP

© 2025 Listings courtesy of MRED as distributed by MLS GRID. All Rights Reserved.
GET MORE INFORMATION







