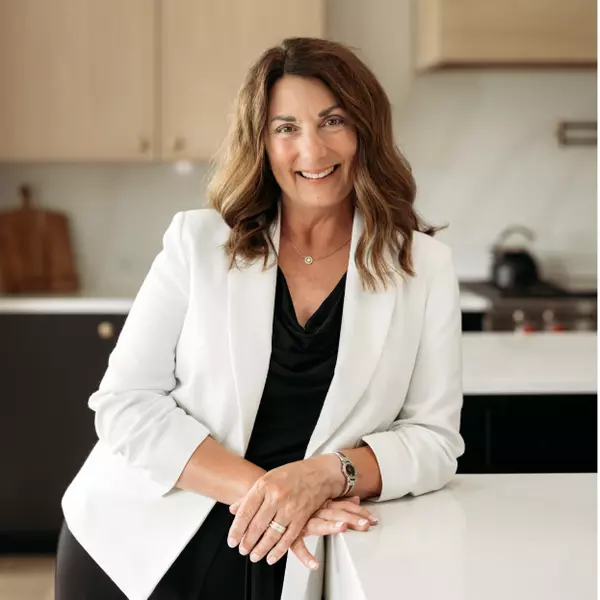
4217 Main Street Downers Grove, IL 60515
3 Beds
2 Baths
1,896 SqFt
UPDATED:
Key Details
Property Type Single Family Home
Sub Type Detached Single
Listing Status Active
Purchase Type For Sale
Square Footage 1,896 sqft
Price per Sqft $252
MLS Listing ID 12486720
Style Bi-Level
Bedrooms 3
Full Baths 2
Year Built 1967
Annual Tax Amount $6,117
Tax Year 2024
Lot Size 6,912 Sqft
Lot Dimensions 50X138
Property Sub-Type Detached Single
Property Description
Location
State IL
County Dupage
Community Park
Rooms
Basement Finished, Partial
Interior
Heating Natural Gas, Forced Air
Cooling Central Air
Flooring Hardwood
Fireplace N
Appliance Range, Microwave, Dishwasher, Refrigerator, Washer, Dryer, Stainless Steel Appliance(s)
Laundry Gas Dryer Hookup, Sink
Exterior
Exterior Feature Fire Pit
Garage Spaces 2.0
View Y/N true
Roof Type Asphalt
Building
Story Split Level
Foundation Concrete Perimeter
Sewer Public Sewer
Water Lake Michigan
Structure Type Aluminum Siding,Cedar
New Construction false
Schools
Elementary Schools Highland Elementary School
Middle Schools Herrick Middle School
High Schools North High School
School District 58, 58, 99
Others
HOA Fee Include None
Ownership Fee Simple
Special Listing Condition None
Virtual Tour https://www.zillow.com/view-imx/2839ae73-951c-4f06-8ef5-93d12e040bb0?wl=true&setAttribution=mls&initialViewType=pano

GET MORE INFORMATION






